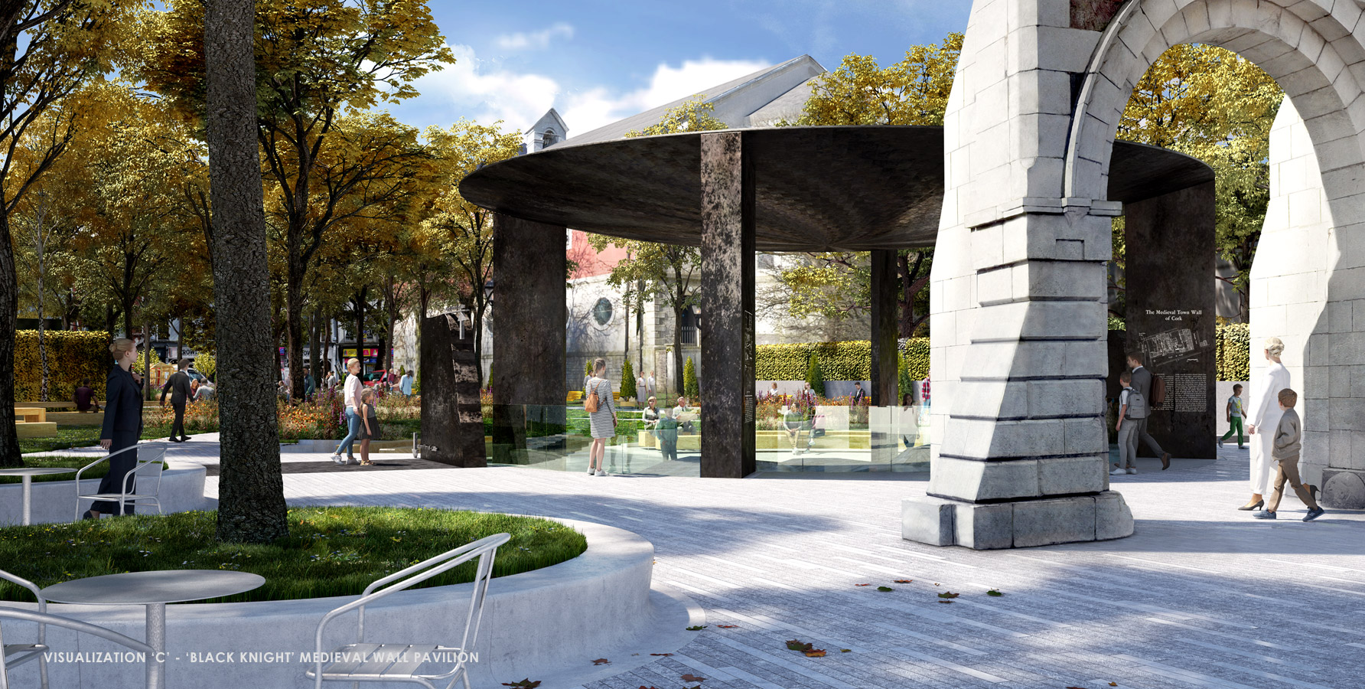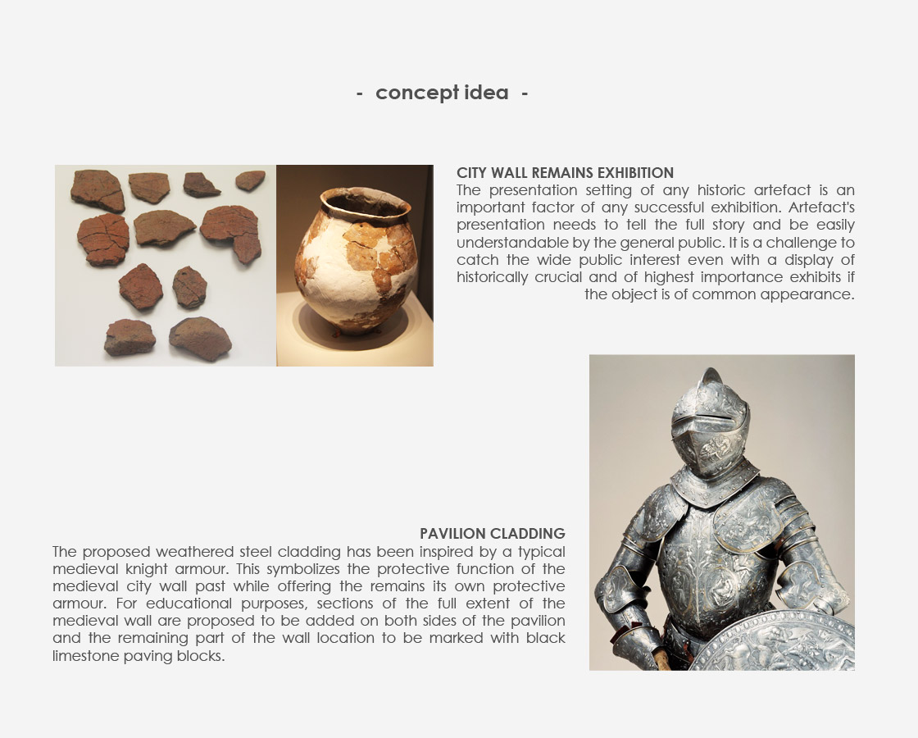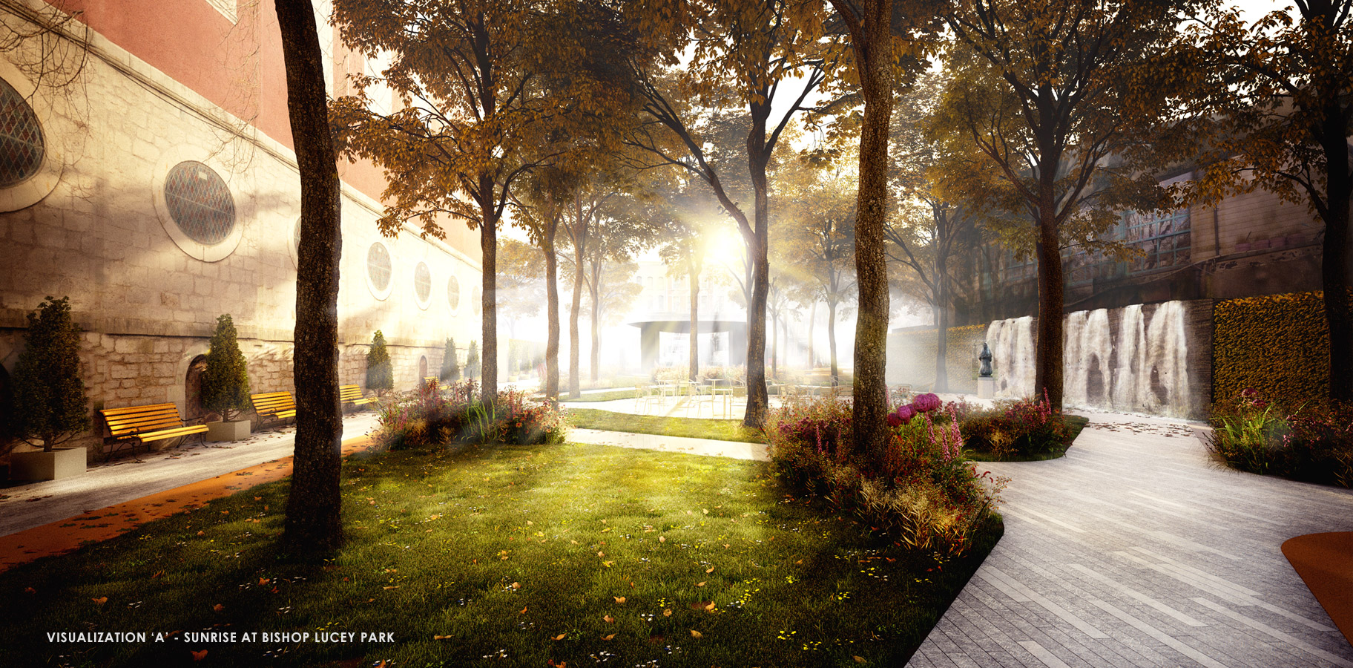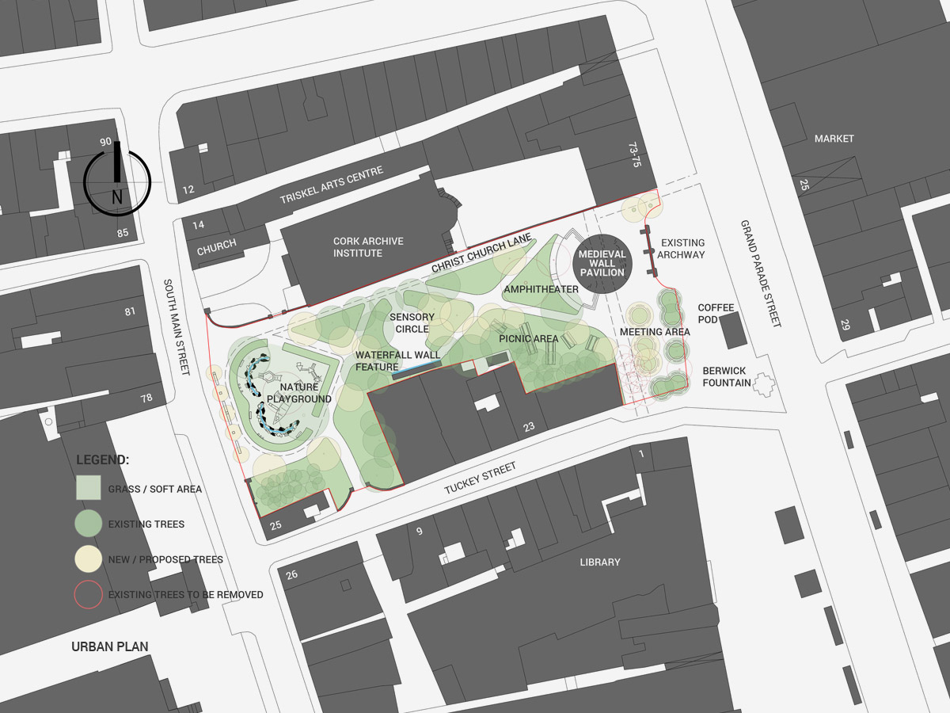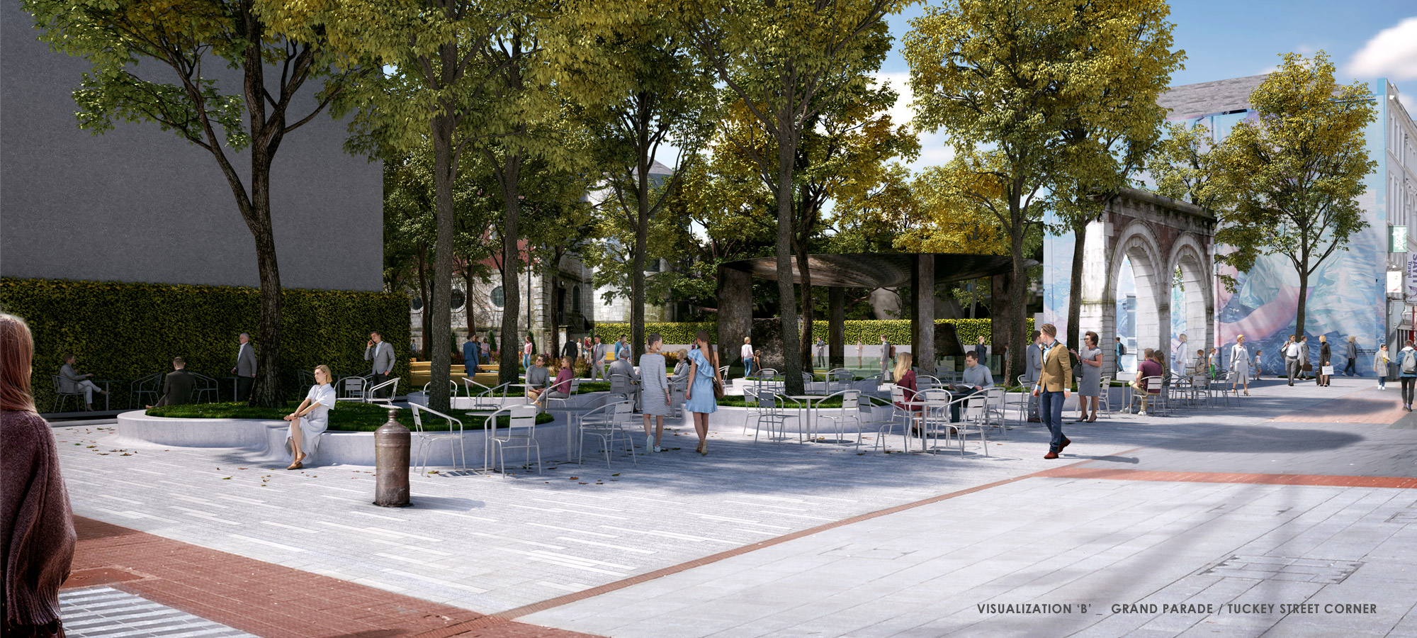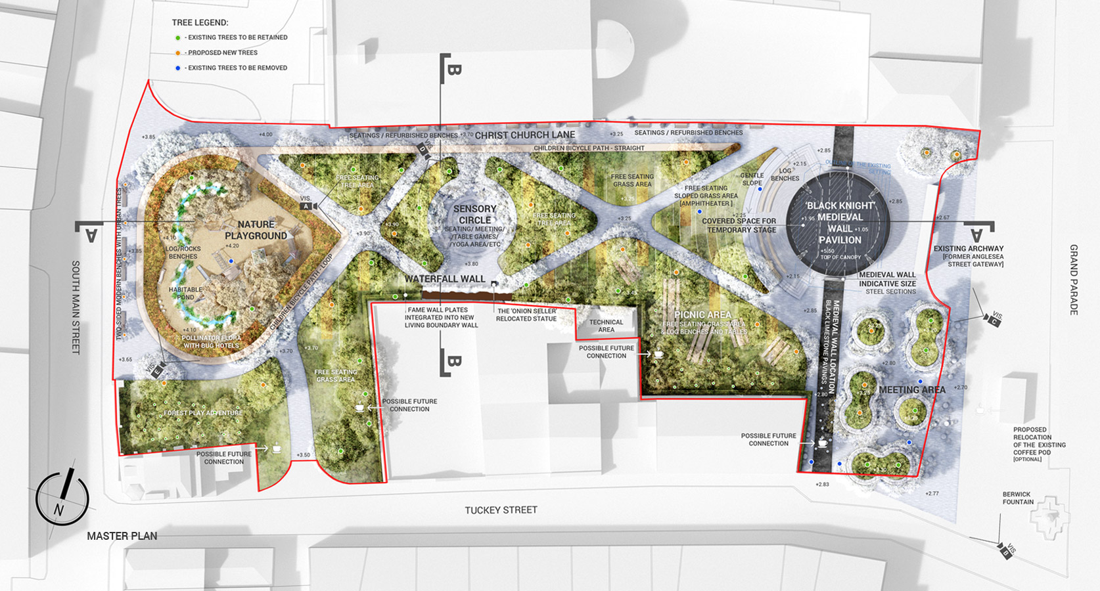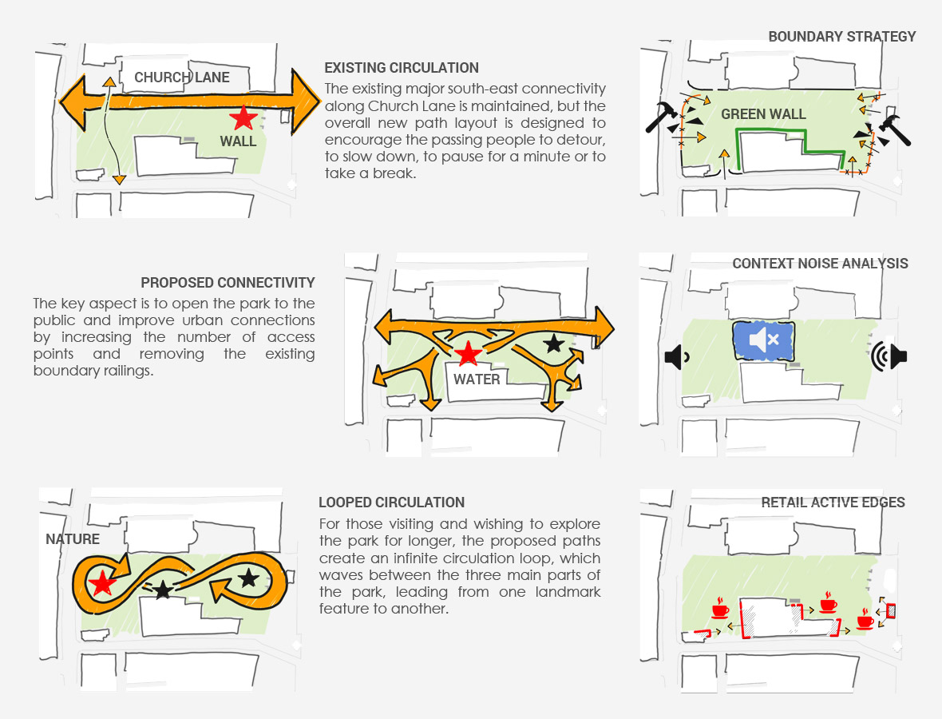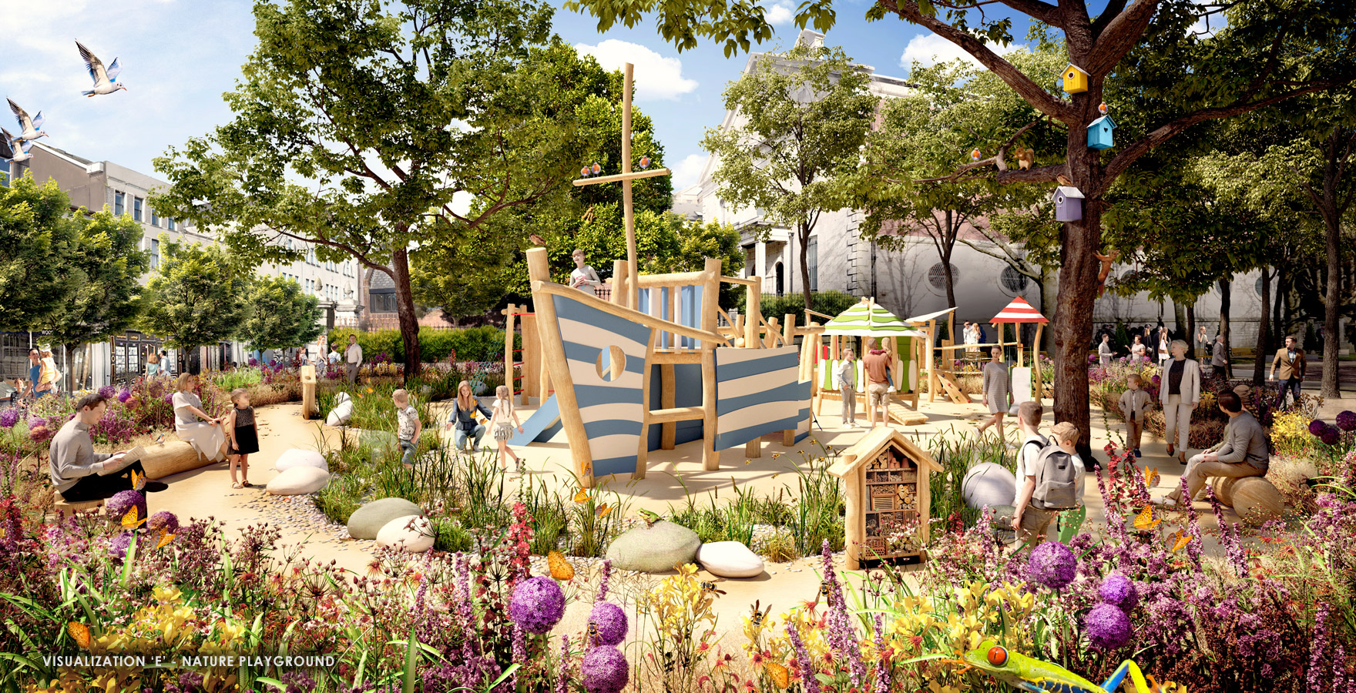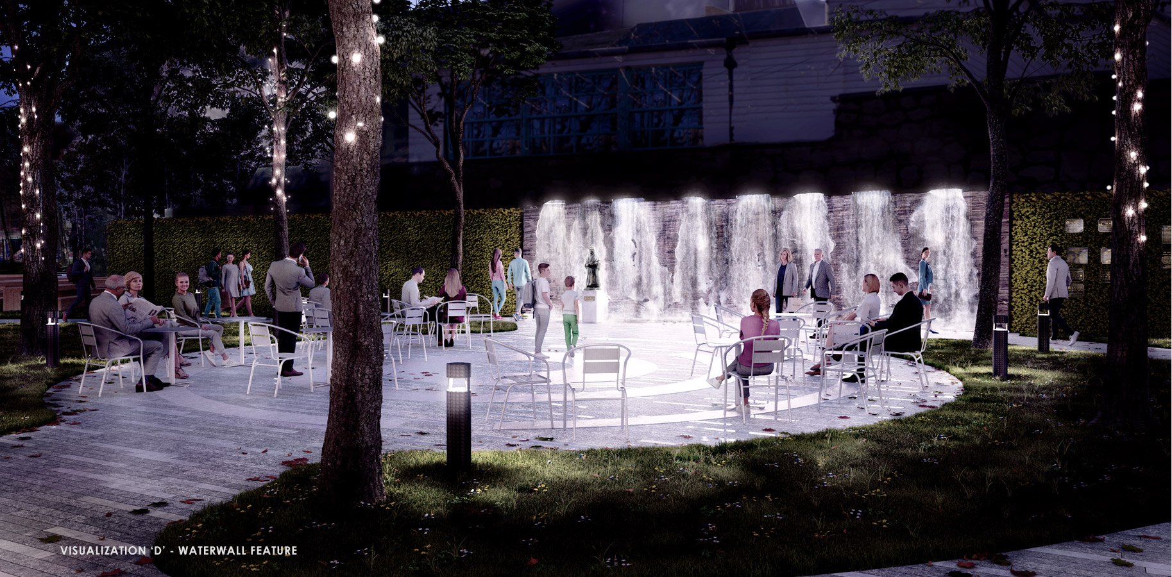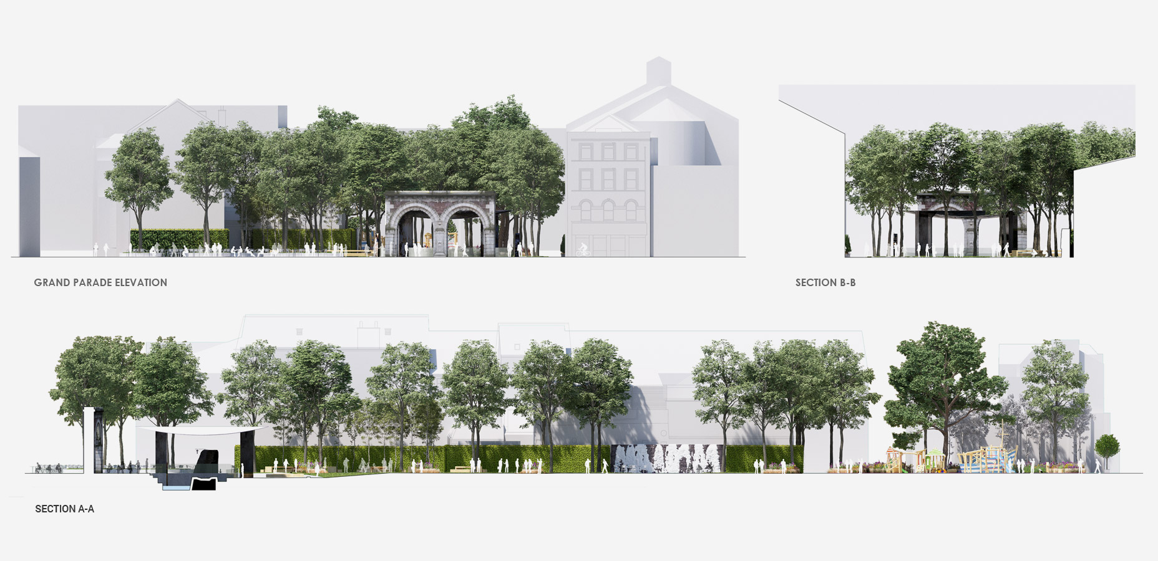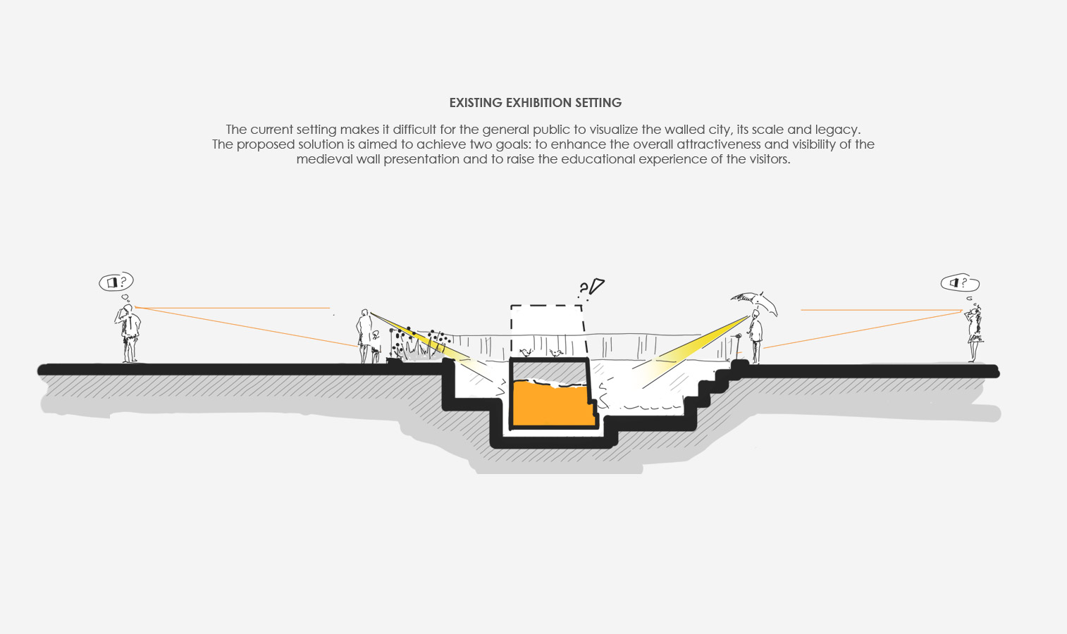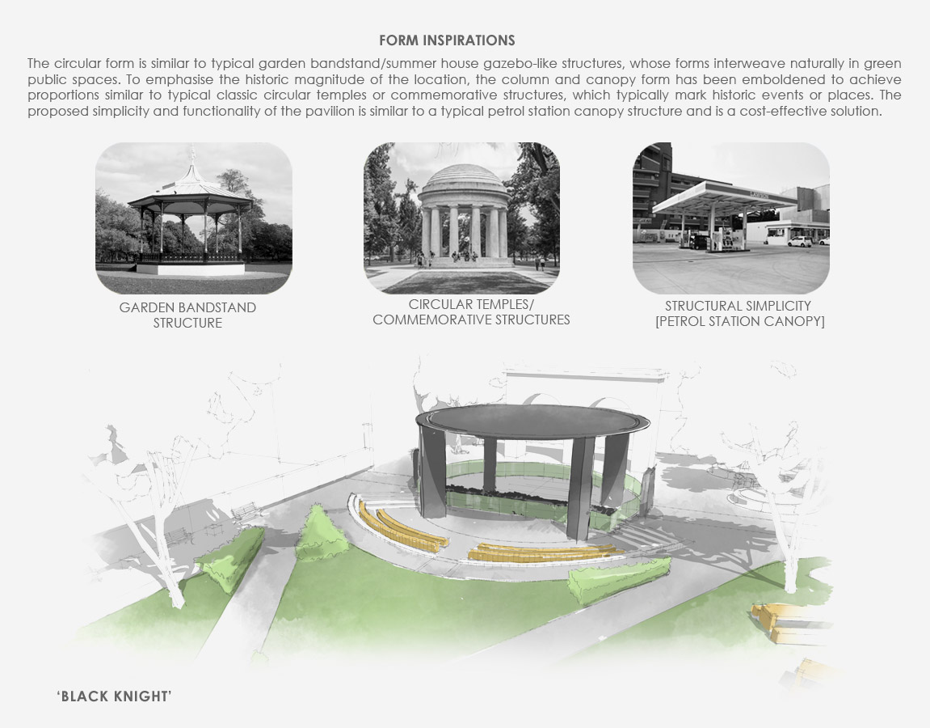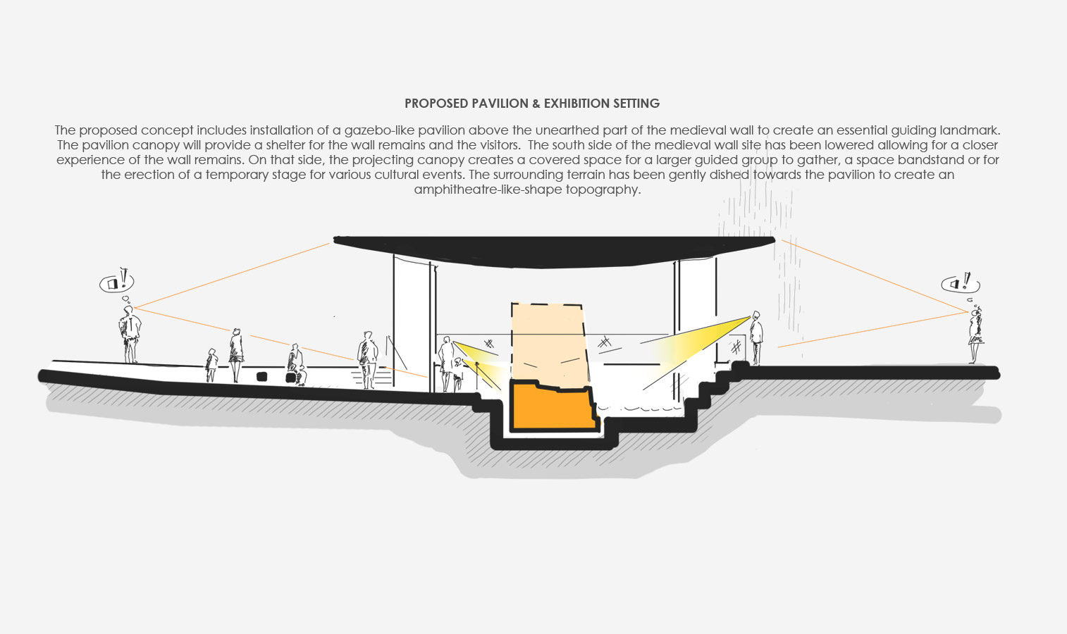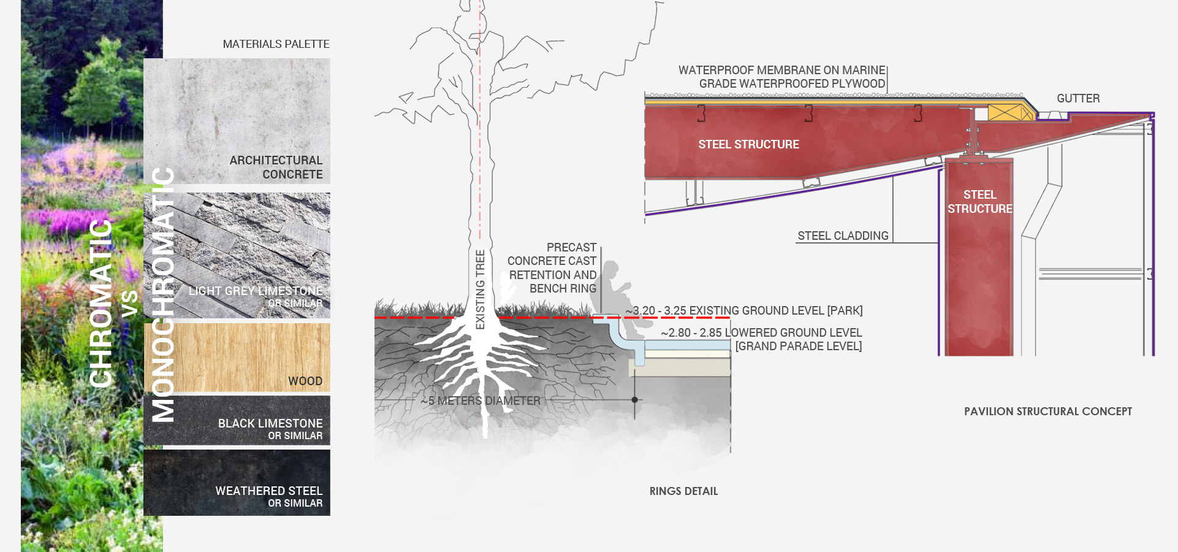
back to main page
- Bishop Lucey Park Redevelopment, Cork, Ireland.
- Our entry proposal in open competion.
- About the competitionn: In 2020 Cork City County Council organized an architectural competition seeking proposal to improve functionality and usability of one of the main ‘soft space’ in the inner city - Bishop Lucey Park. The 150x50-metre park is located between South Main Street and the Grand Parade in the medieval quarter of Cork City and includes a partial exhibition of the medieval Cork City Wall. Cork City Centre (the city centre island) is characterised by a dense network of urban blocks, streets, spaces, laneways and quays that vary greatly in both form and function. Within this urban structure, there is a very limited number of functioning parks and “soft spaces" and functionality of existing public spaces has continuously been recognised as a very important element of the Cork City development strategy. Concept description summary: It is not surprising that often the most valuable city urban blocks are allocated for public parks. After all, urban parks fill the vital gap between living in a man-made, concrete environment and nature. These green spaces become community focal points, a destination, meeting spaces, which bound and give local communities that extra strength. We all strive to be closer to nature and other people, and that is what urban parks offer us - a green heart of the city, a community space to interact and flourish. The main aim is to increase the number of park users through maximising the usable areas, the attractiveness of the spaces and smooth urban connections. The existing major south-east connectivity along Church Lane is maintained, however, the overall new path layout is designed to encourage the passing people to detour, to slow down or to pause for a minute. . The proposed concept includes installation of a circular gazebo-like pavilion above the unearthed part of the medieval wall to create an essential guiding landmark. The 'Black Knight' canopy has been inspired by typical circular temples / commemorative structures forms and the proposed weathered steel cladding is reminiscent of medieval knight armour. The pavilion canopy will provide a shelter for the wall remains and the visitors. The surrounding terrain has been gently dished towards the pavilion to create an amphitheatre-like-shape topography.
- Project : Bishop Lucey Park Redevelopment
- Location : Cork, IRELAND Date : Apr 2020 Status : Concept
