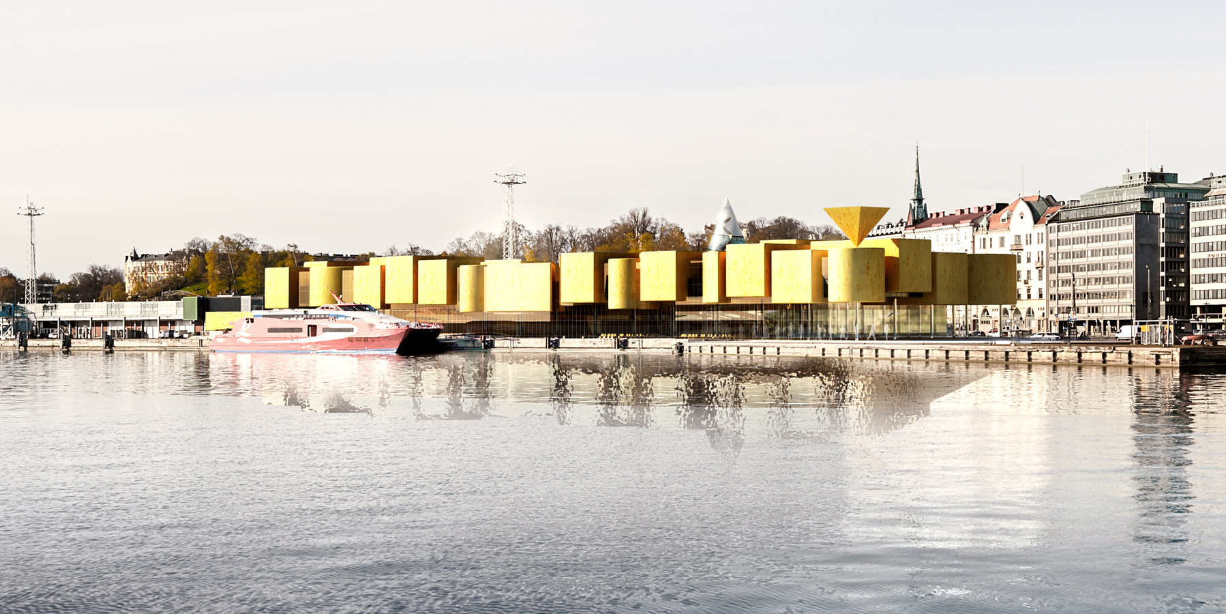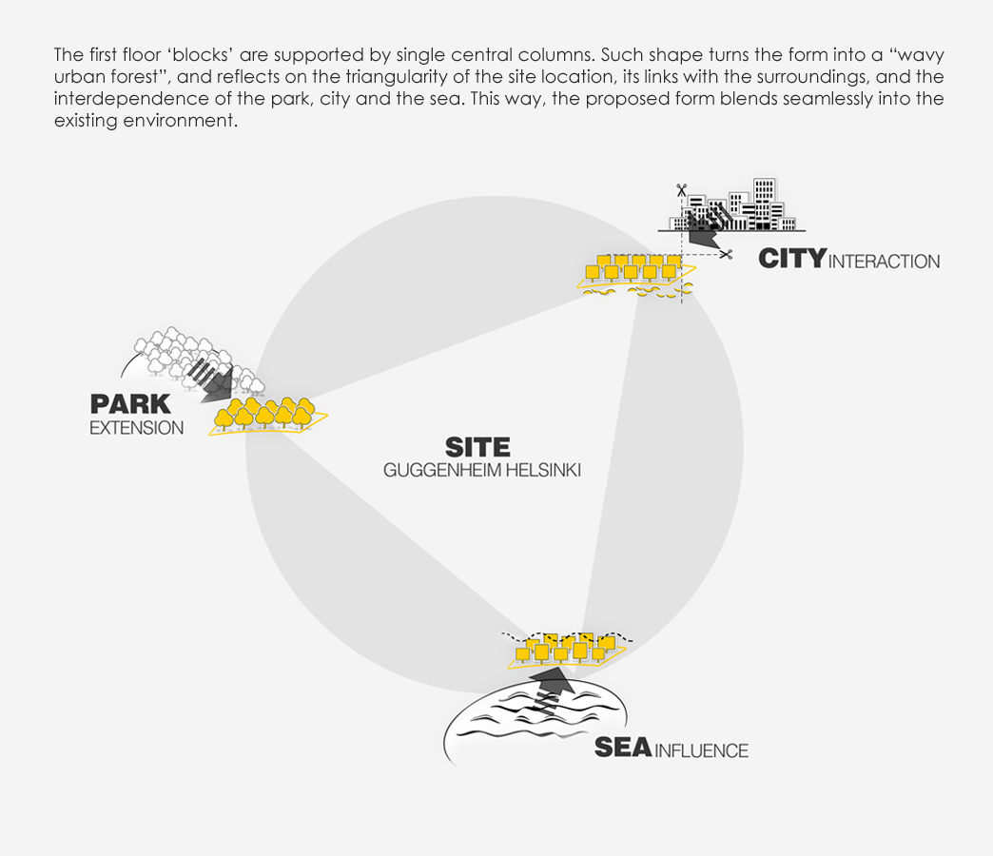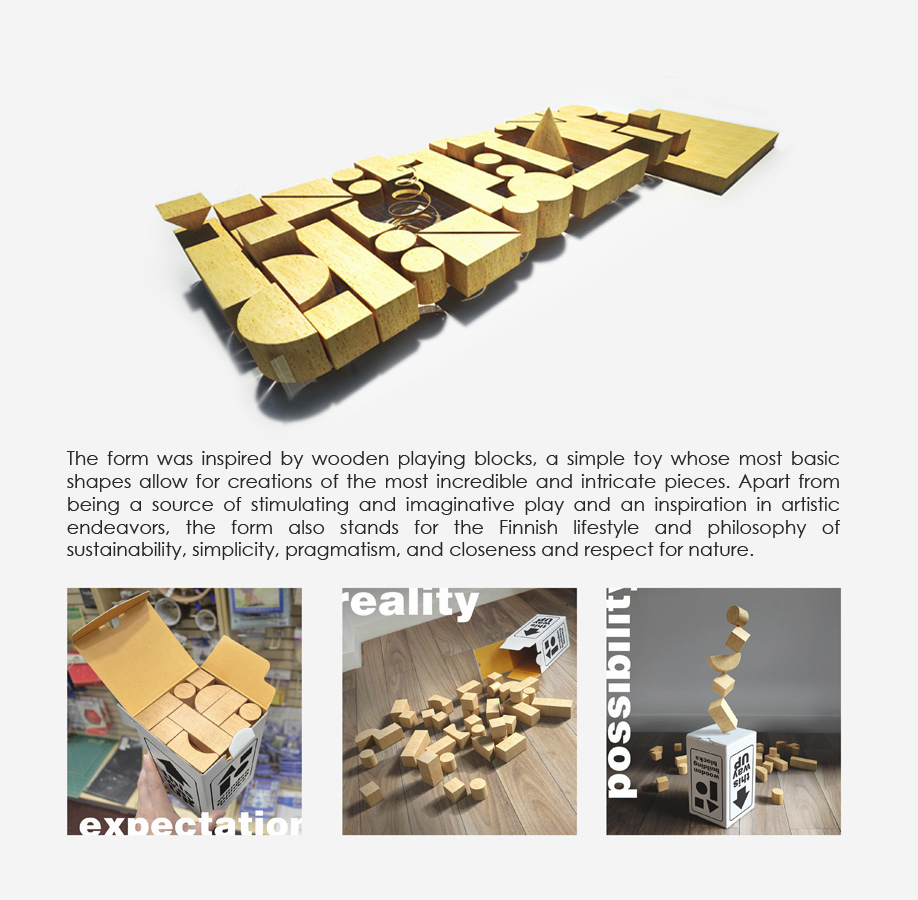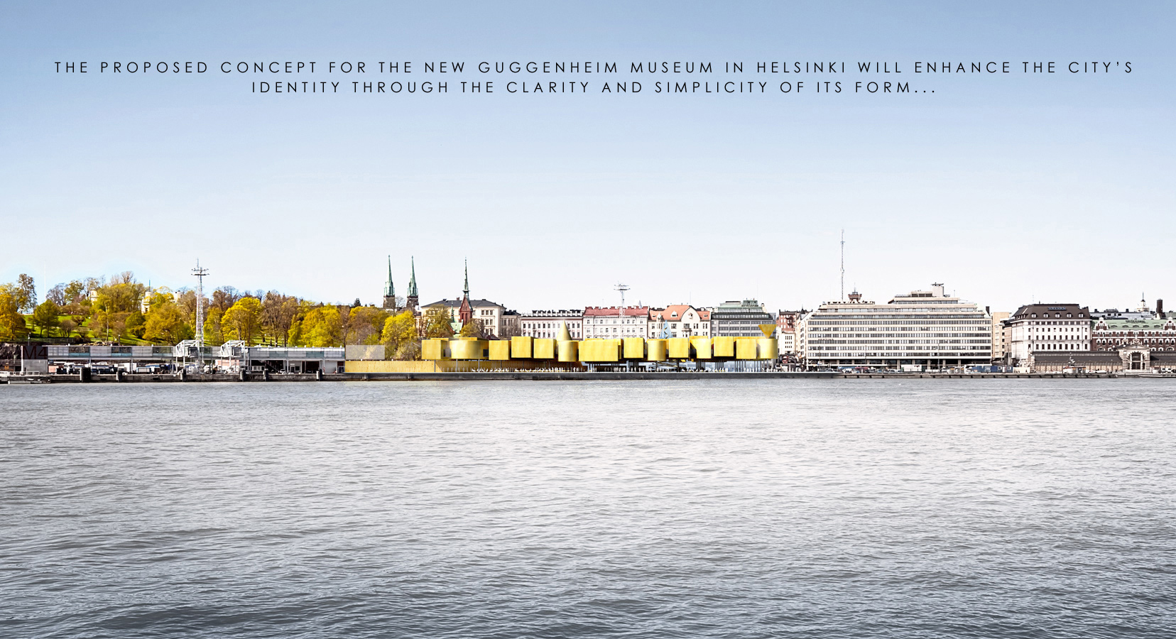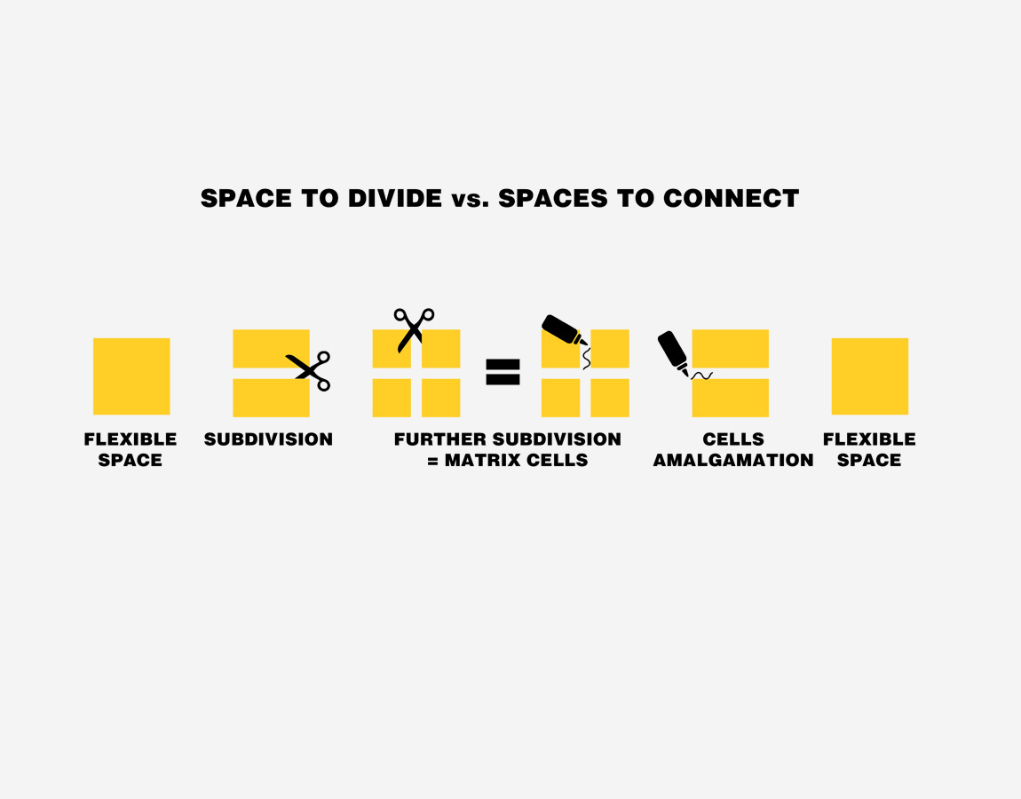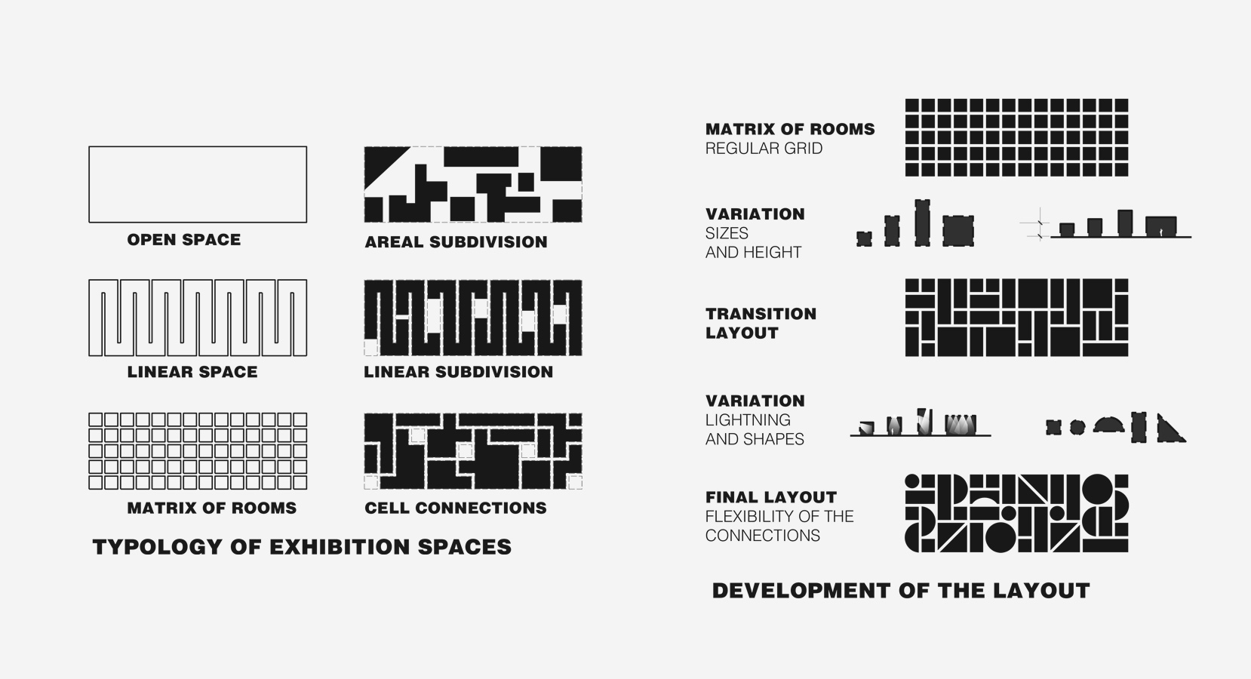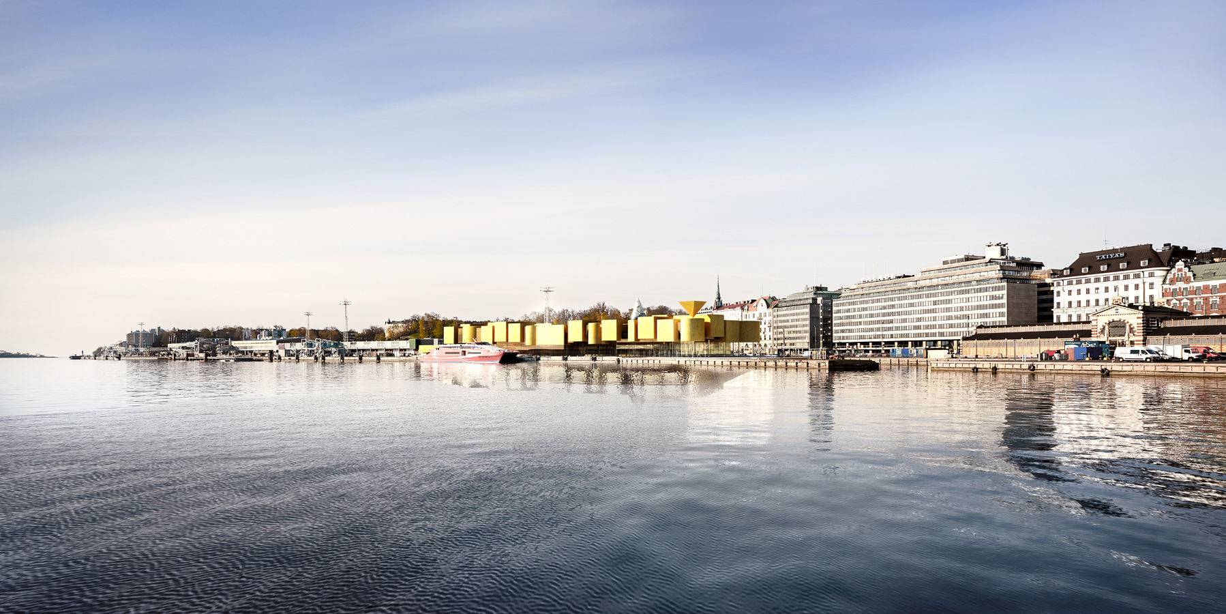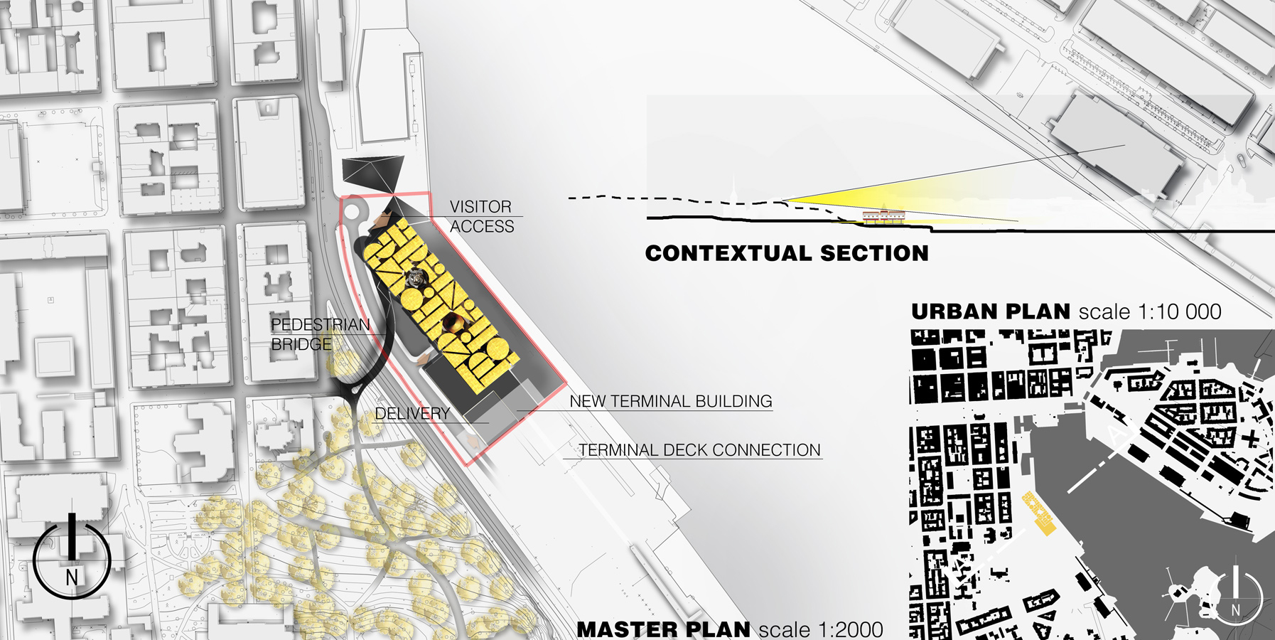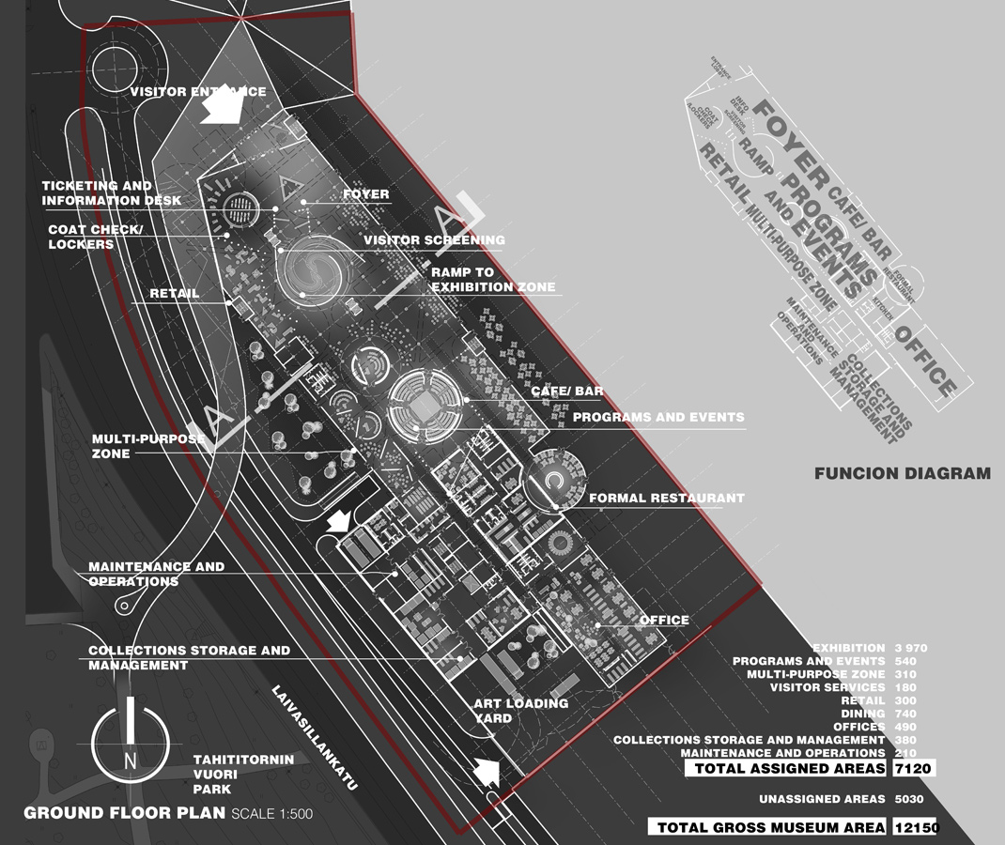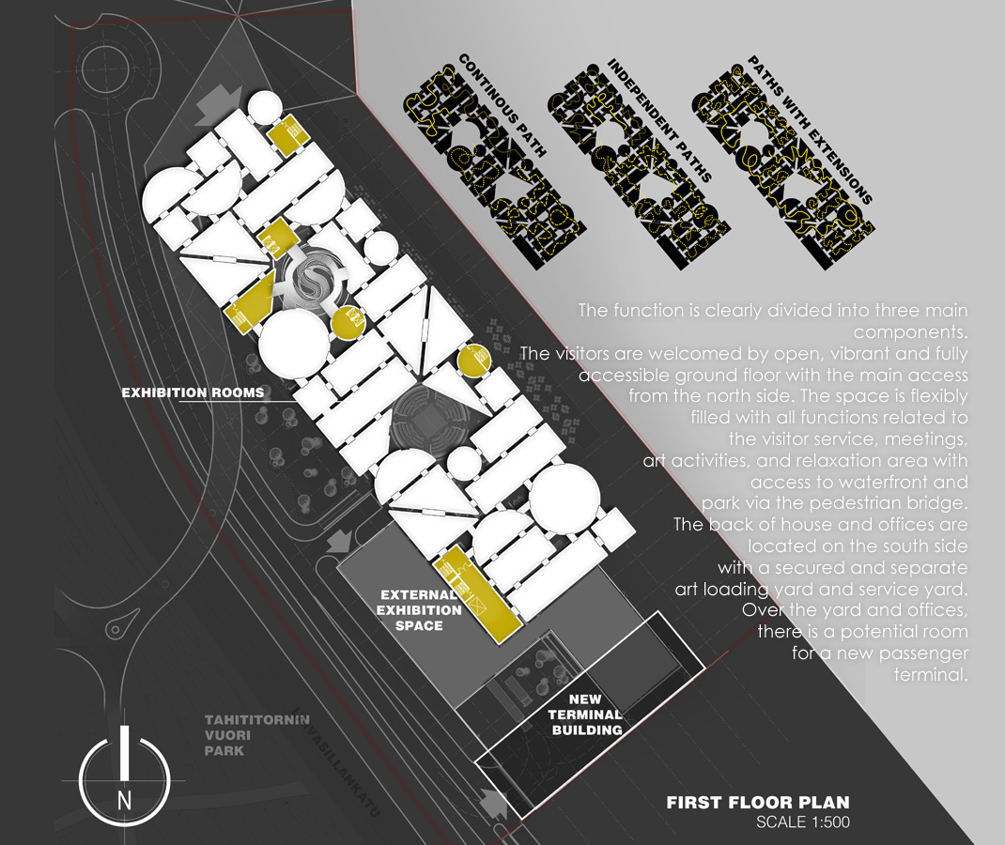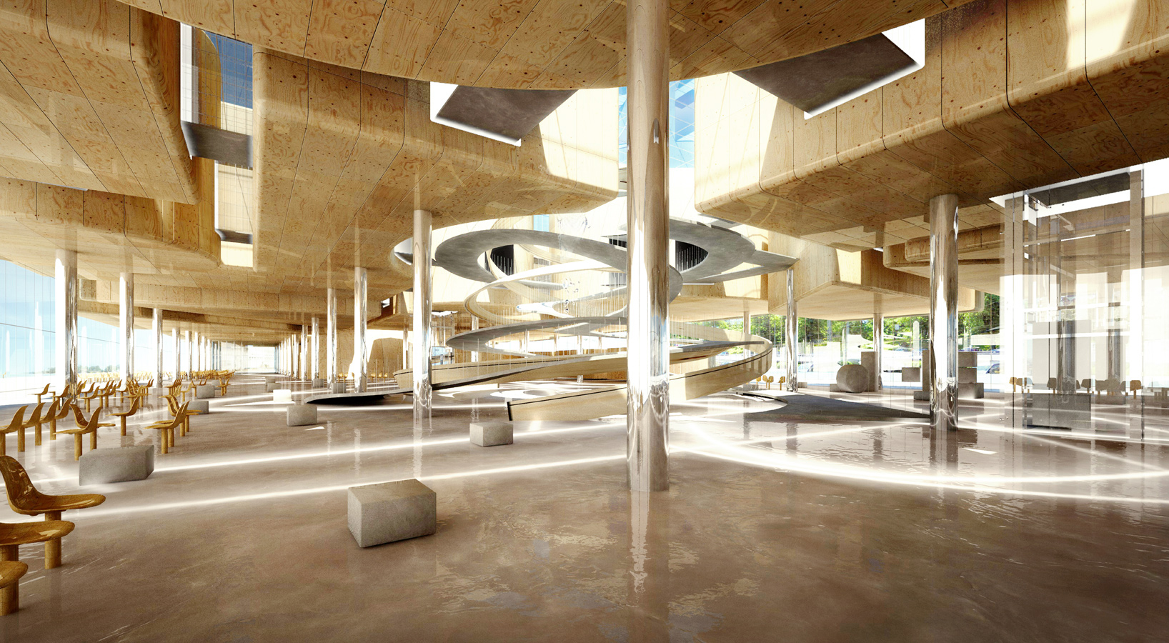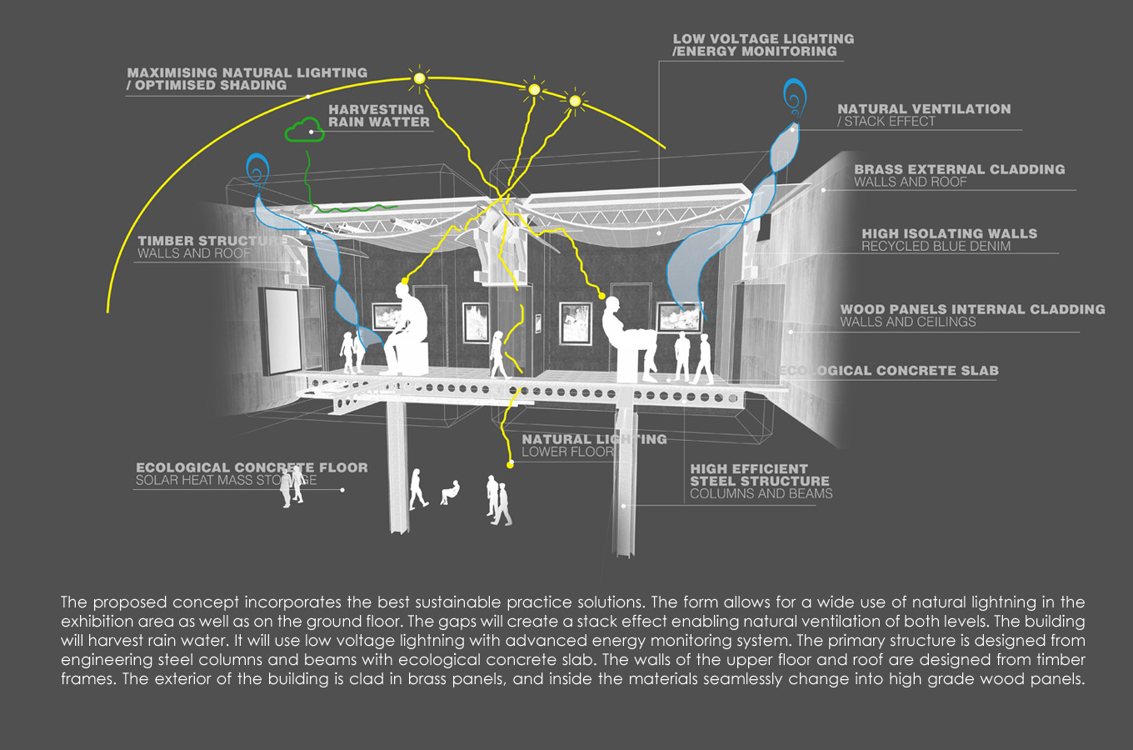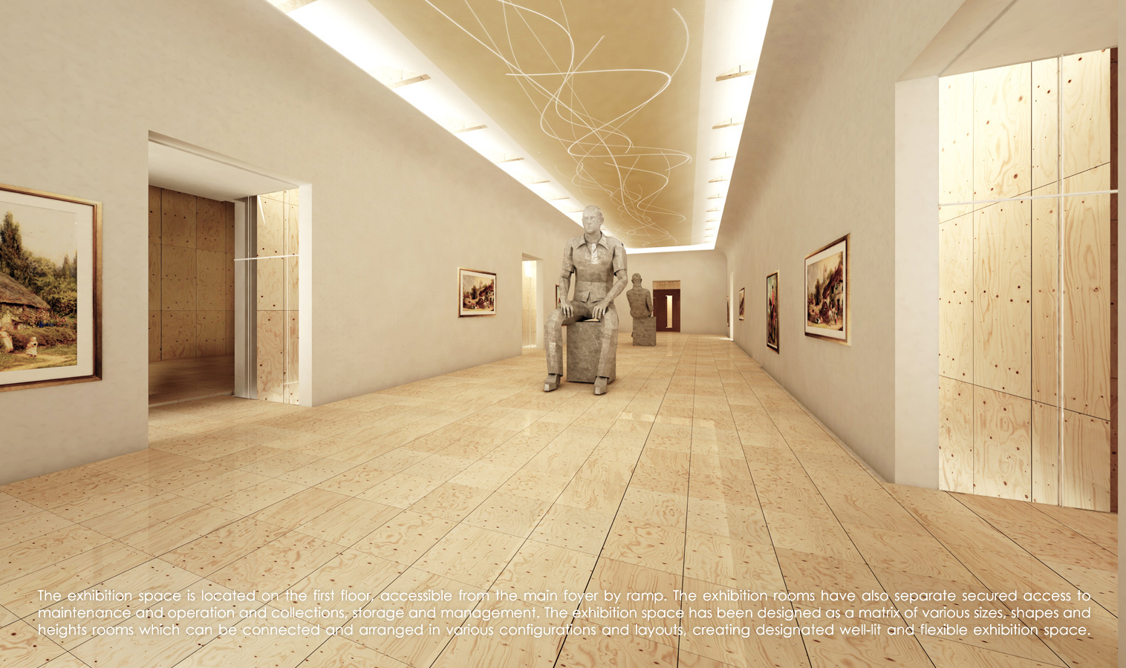
back to potfolio
- Guggenheim Museum, Helsinki
- Solomon R. Guggenheim Foundation, Finland 2014
- Brief: In June 2014, the Solomon R. Guggenheim Foundation launched its first open, anonymous, international design competition for a proposed Guggenheim museum in the Finnish capital of Helsinki. This initiative reflected the Guggenheim’s long history of engagement with architecture and design and its belief that outstanding original design can speak across cultures, refreshing and enlivening the urban environment. The response was a record-breaking 1,715 entries in Stage One... Project description: The form was inspired by wooden playing blocks, a simple toy whose most basic shapes allow for creations of the most incredible and intricate pieces. Apart from being a source of stimulating and imaginative play and an inspiration in artistic endeavors, the form also stands for the Finnish lifestyle and philosophy of sustainability, simplicity, pragmatism, and closeness and respect for nature. The blocks are supported by single central columns. Such shape turns the form into a “wavy urban forest”, and reflects on the triangularity of the site location, its links with the surroundings, and the interdependence of the park, city and the sea. This way, the proposed form blends seamlessly into the existing environment. The function is clearly divided into three main components. The visitors are welcomed by open, vibrant and fully accessible ground floor with the main access from the north side. The space is flexibly filled with all functions related to the visitor service, meetings, art activities, and relaxation area with access to waterfront and park via the pedestrian bridge. The exhibition space is located on the first floor, accessible from the main foyer by ramp. The exhibition rooms have also separate secured access to maintenance and operation and collections, storage and management. The exhibition space has been designed as a matrix of various sizes, shapes and heights rooms which can be connected and arranged in various configurations and layouts, creating designated well-lit and flexible exhibition space. The proposed concept incorporates the best sustainable practice solutions. The form allows for a wide use of natural lightning in the exhibition area as well as on the ground floor. The gaps will create a stack effect enabling natural ventilation of both levels. The building will harvest rain water. It will use low voltage lightning with advanced energy monitoring system. The primary structure is designed from engineering steel columns and beams with ecological concrete slab. The walls of the upper floor and roof are designed from timber frames. The exterior of the building is clad in brass panels, and inside the materials seamlessly change into high grade wood panels. Competition webste in here...
- Project : Guggenheim Museum, Helsinki
- Location : Finland Date : June 2015 Status : Concept
